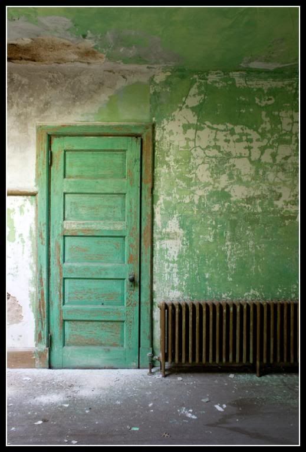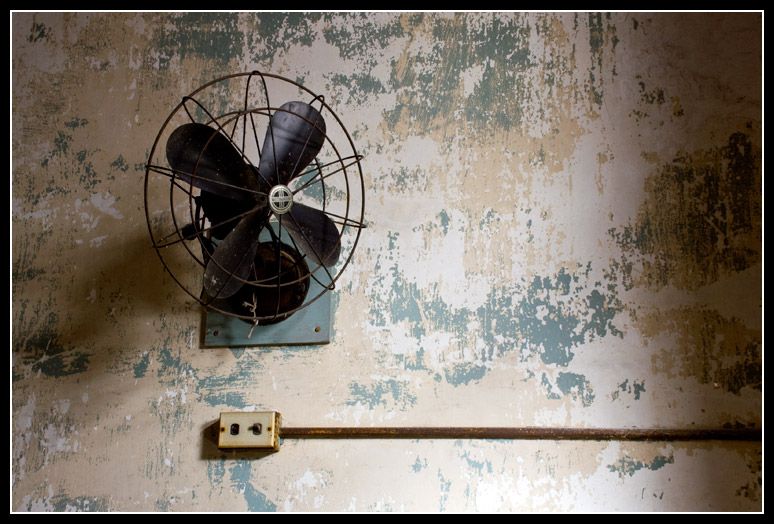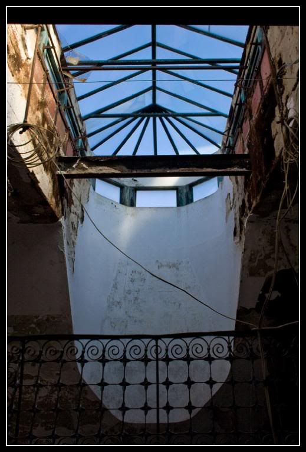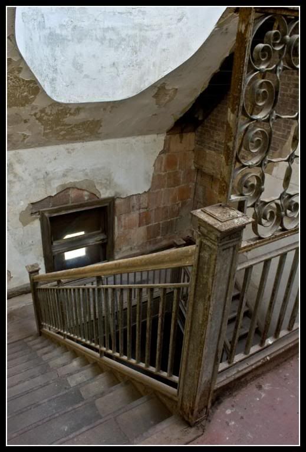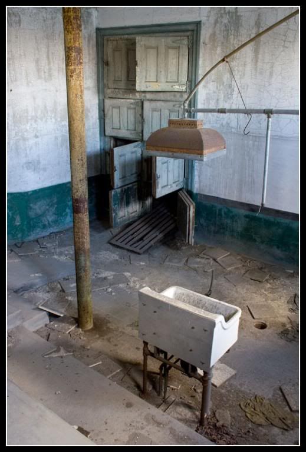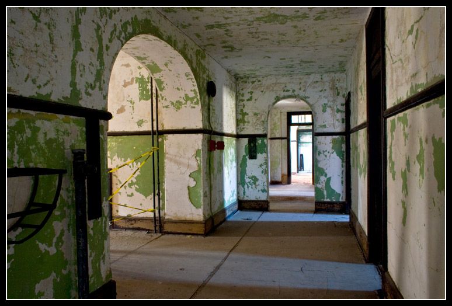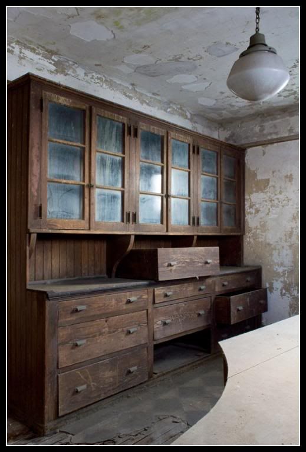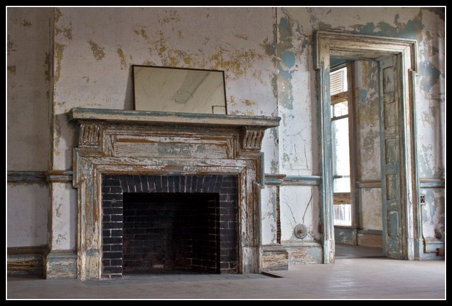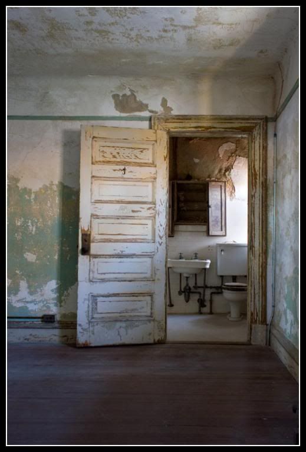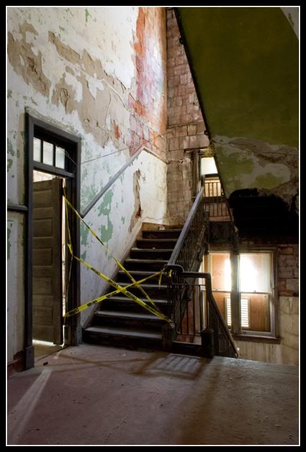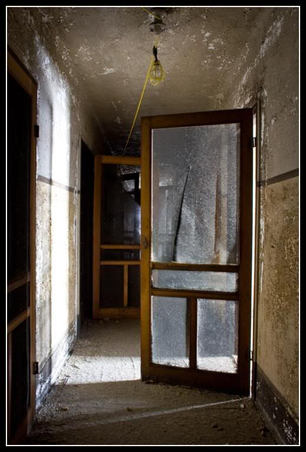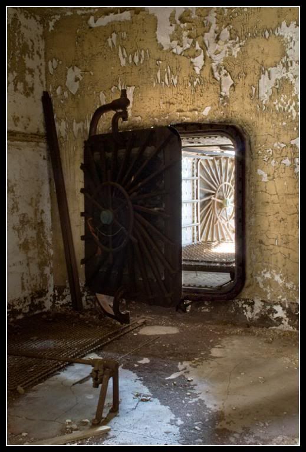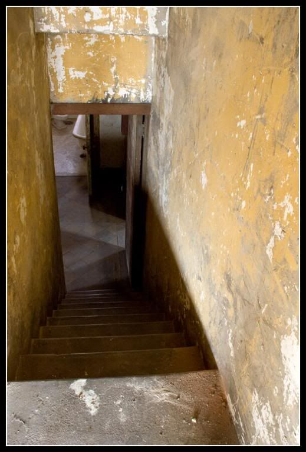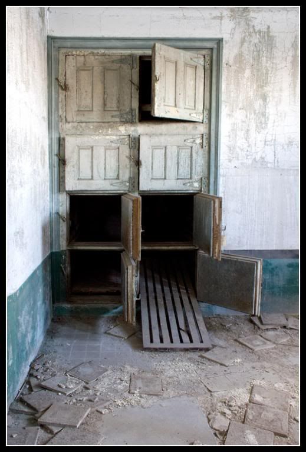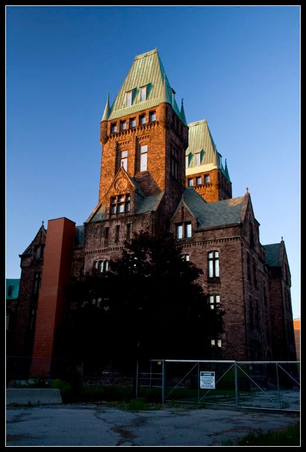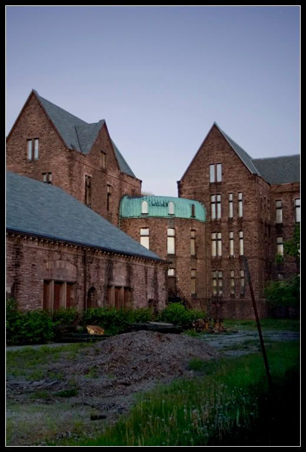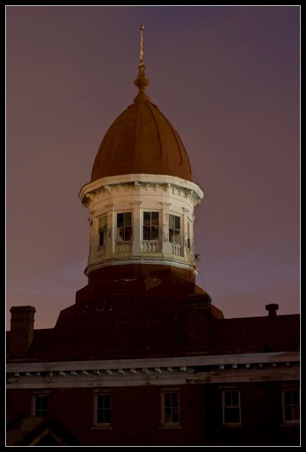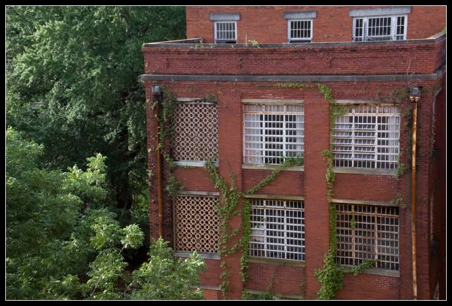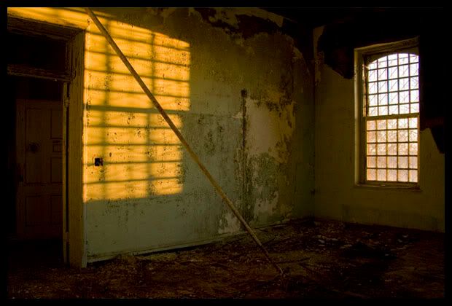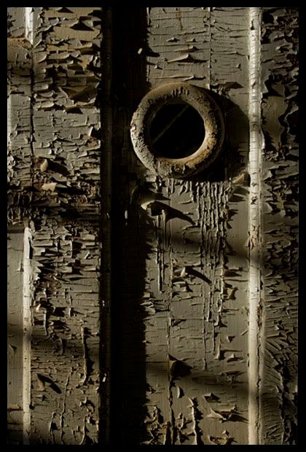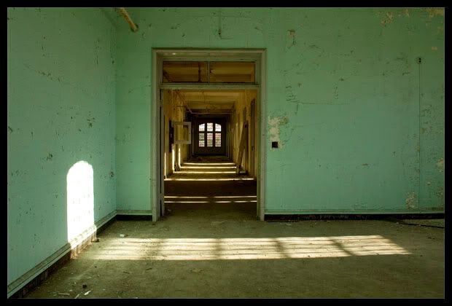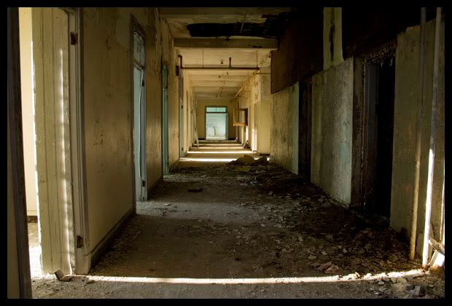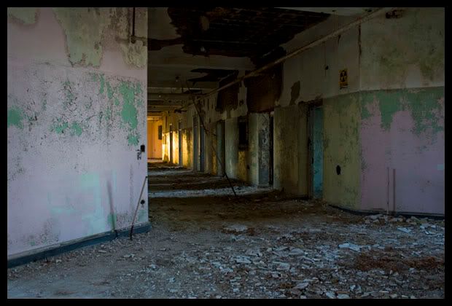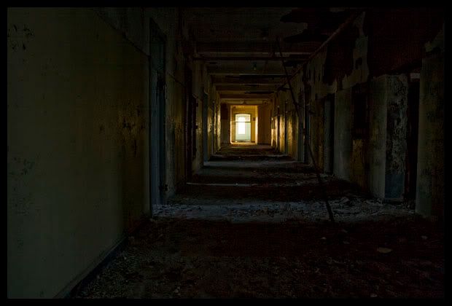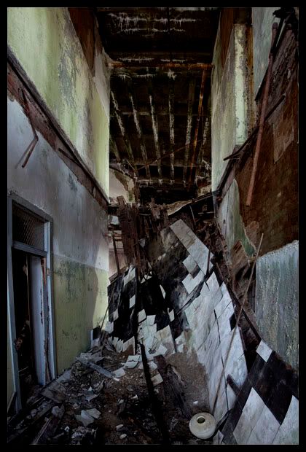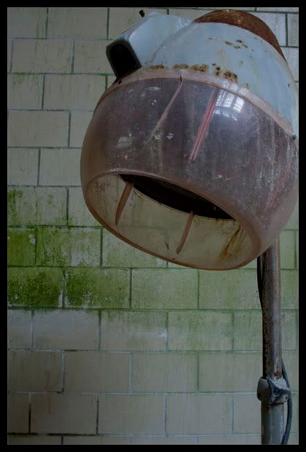Skylight on the third floor of the new hospital addition.Continuing on our sea-faring ventures out to the lost islands of New York with my compatriot the
Kingston Lounge, today's coverage is of the off-limits sections of Ellis Island's south side. While the north side of the island has been converted into a museum with a great trove of historical documents portraying the hardships immigrants had when entering the port, the more gritty reality of history is found on the south side of the island- in the hospital, psychiatric buildings, quarantine wards and its power plant and autopsy theatre.

The south side contains 29 structures, most of which are connected via above-ground breezeways. Severely decayed, a volunteer cleanup project was held to help remove the overgrowth that was conquering the buildings, and many of them have been thoroughly abated, propped and mothballed to ensure no further decay while the Save Ellis Island project works on restoring and recovering the lost buildings. The island was handed over to the authority of the National Park Service in 1965, and the restoration project is being funded by two grants from Save America's Treasures, the amounts of which were matched by the State of New Jersey and smaller sums from private donors. According to a ruling in the Supreme Court in 1998, New York was granted ownership of 5 acres of Ellis Island (all located on the north side around the main building/Ellis Island Immigrant Museum) while the remaining 22 acres was granted to New Jersey.
View down the stairwell from the third floor of the new hospital addition.
Approaching the south side of the island by boat, one can see the great expanse of water between the island's southeastern quarantine and measles wards and the majestic view it allows of the Statue of Liberty. The main hospital complex is made up of three buildings- all located on a part of the island created off ballast and ship landfill in 1899, the long extension of the island was dubbed "Island Number 2" with the main hospital building being completed in 1902. Unable to handle the huge influx of immigrants to the island, 1908 saw the completion of the middle administration building and the hospital extension.
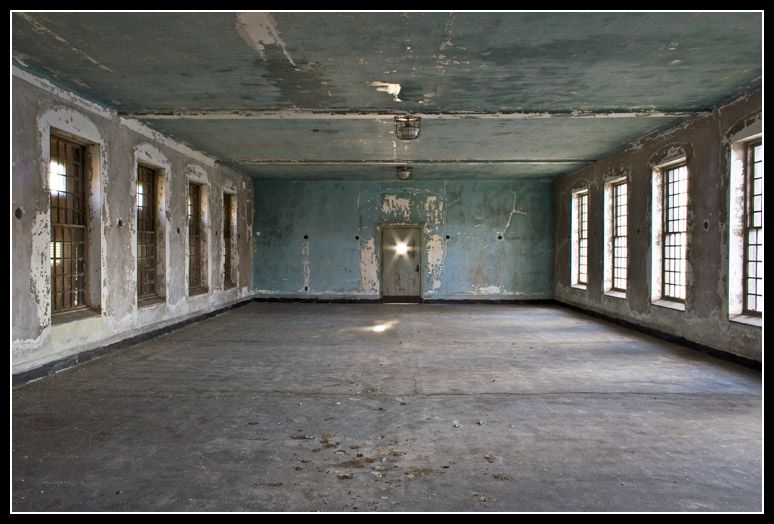 The hospital wards at one point held over 700 beds. This is one of the 2nd floor day rooms in Measles Ward E.
The hospital wards at one point held over 700 beds. This is one of the 2nd floor day rooms in Measles Ward E.The furthest vertical finger of the island to the west was known as "Island Number 3" and contained the long-term and most potentially contagious immigrants. The far end of Island Number 3 contained the laundry building, housed beside the power plant with a giant autoclave, an autopsy theatre with a startlingly tall cadaver refrigerator, and a two-story corridor which housed multiple measles wards, a nurses station, and at the far end, 3 isolation wards. It was in these hallways, as far away from the ferry intake center on the north side of the island that anyone who was potentially ill was housed, often living the rest of their lives inside the tiny walls. The best view of the Statue of Liberty comes on the second floor of the isolation wards.
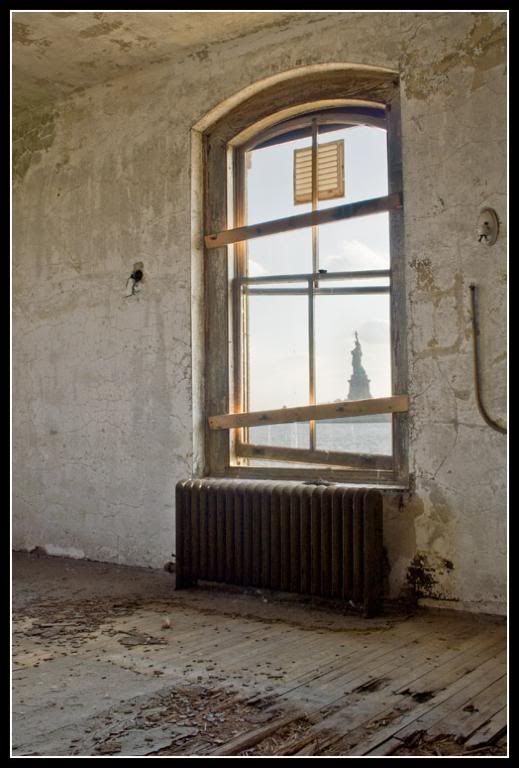 View of the Statue of Liberty from the 2nd floor of Isolation Ward 29/30
View of the Statue of Liberty from the 2nd floor of Isolation Ward 29/30.
Between the isolation wards lie disused, overgrown courtyards with shattered windows that once flooded the halls with light. The walls themselves in the long breezeways are rough and utilitarian- most of the pain has been scraped off the walls in an attempt to stabilize and decontaminate the rooms. Many stairwells are missing steps, roofs leak and caution tape warns workers against using some of the more dangerous stairs. Tyvek suits hang in the hospital building, and a single suitcase remains. The operatory rooms, all located on upper floors to take advantage of skylights and natural light remain fairly pristine.
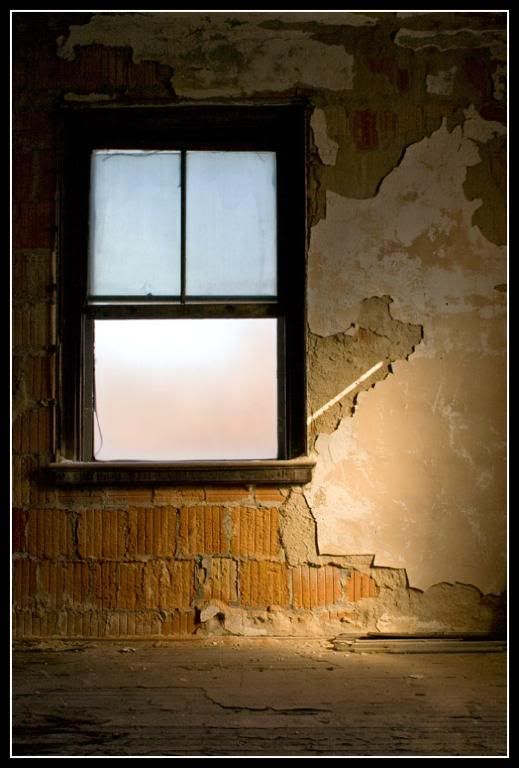 One of the plexi sheets put over a window both diffuses light to prevent UV damage to the interior of the building and also weather seals it. Third floor, hospital administration building.
One of the plexi sheets put over a window both diffuses light to prevent UV damage to the interior of the building and also weather seals it. Third floor, hospital administration building.
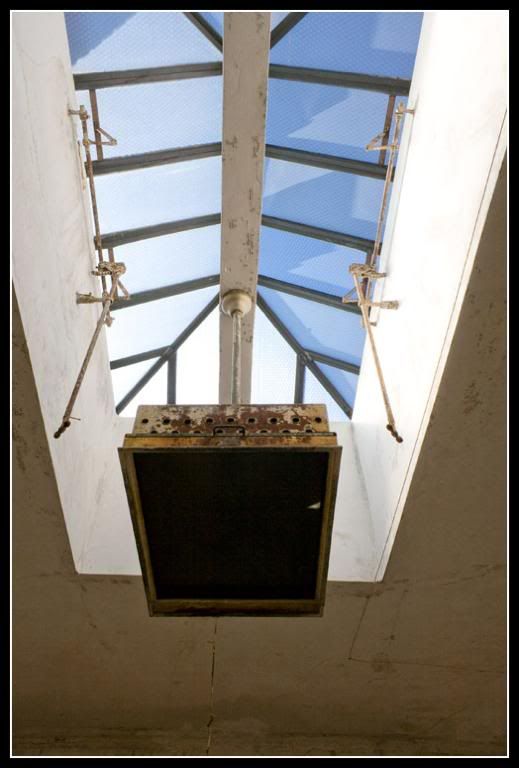
Operatory light on the third floor of the new hospital extension.
During the time Ellis Island was being used as the United States' principal immigration station, strident laws were in place to insure no one physically or mentally infirm was allowed into the country. The Public Health Service, known at the time as the Marine Hospital Service scrutinized and tested everyone coming through the island. Language barriers often caused individuals to be sent to the psychopathic buildings, and pregnant women were sent to the hospital complex. Anyone with the risk of TB or measles, among other communicable diseases were often isolated to far wards, sometimes where they would contract a disease even if they had been healthy coming onto the island.
Autopsy theatre and cadaver refrigerator, taken from the top of the seating area.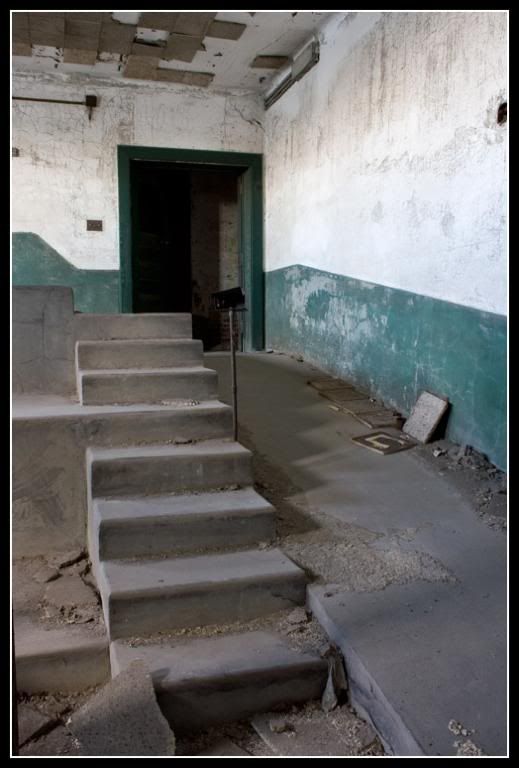
Steps leading out of the autopsy theatre, up a ramp toward the power plant and incinerator. The second floor above the theatre contained multiple small rooms with screen doors.
The immigration station shut down in 1954 before being transferred to the National Park Service nearly a decade later, by which point the island had already begun to reclaim the disused buildings.
The two other buildings still pending stabilization are on the north side of the island, and are the Baggage Building and the Dormitory Building . The next exhibit will be held in the Ferry Building- the building that links the north and south sides, and will feature Save Ellis Island's first exhibit- "Future in the Balance: Immigrants, Public Health and the Ellis Island Hospitals." Once the rest of the corridor is restored, limited guided tours will be offered onto the south side of the island.
